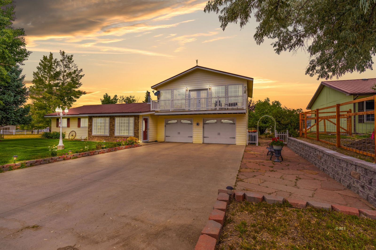
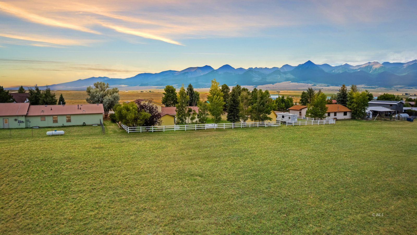
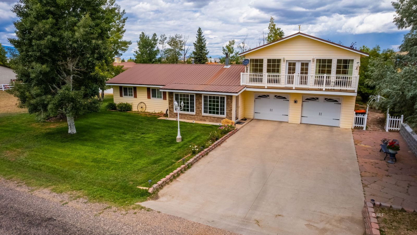
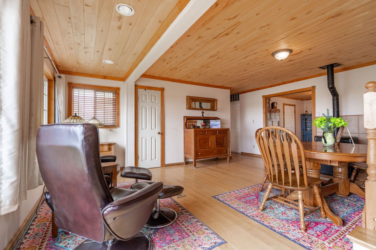
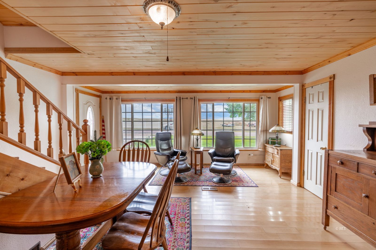
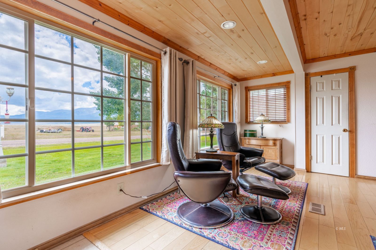
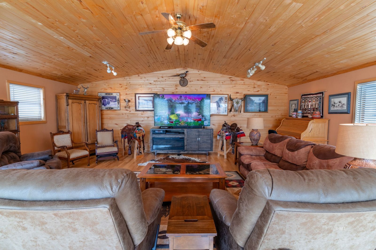
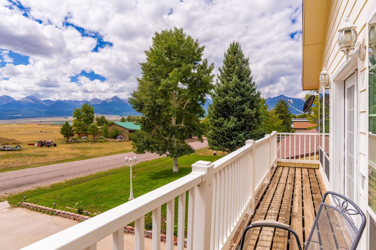
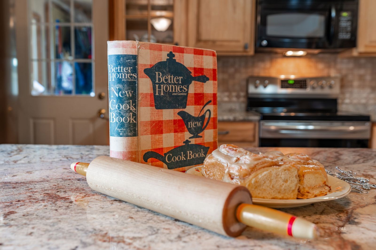
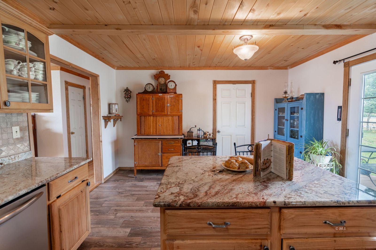
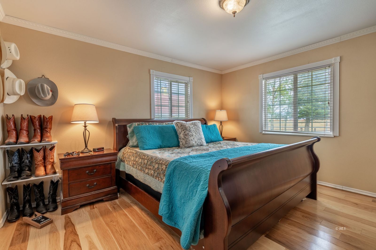
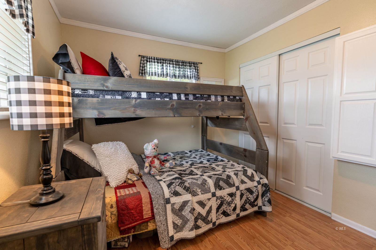
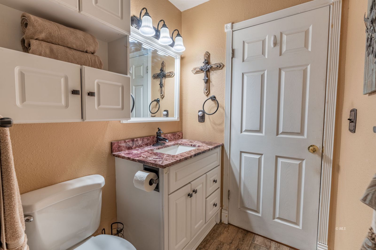
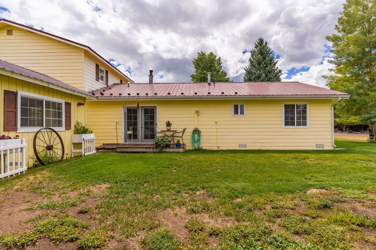
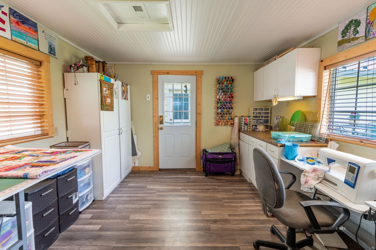
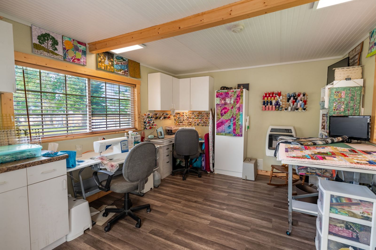
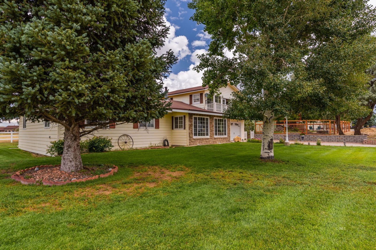
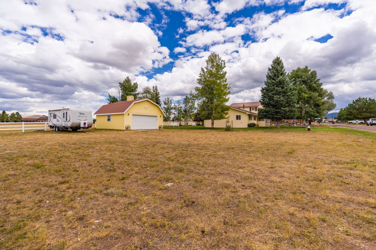
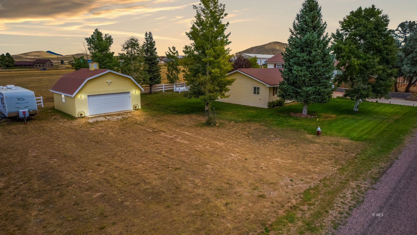
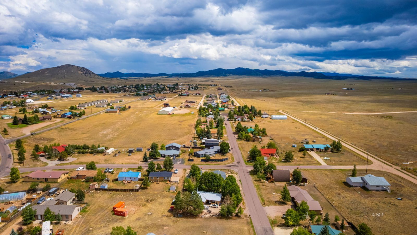
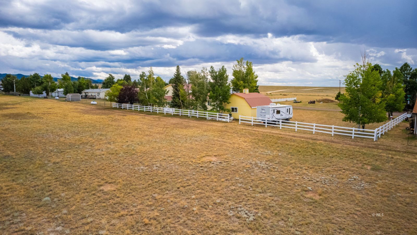
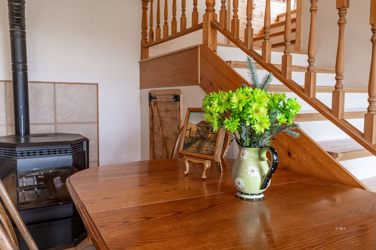
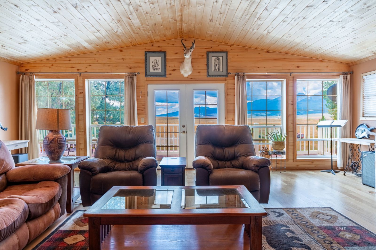
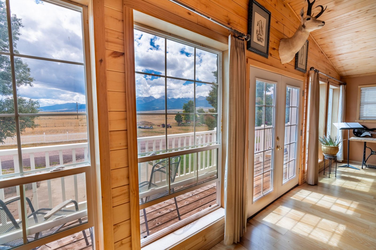
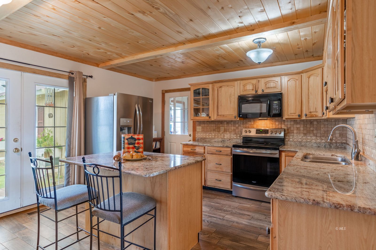
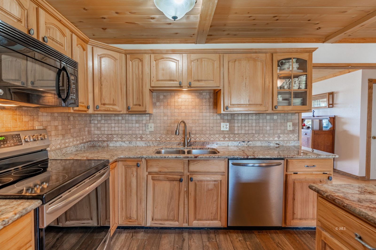
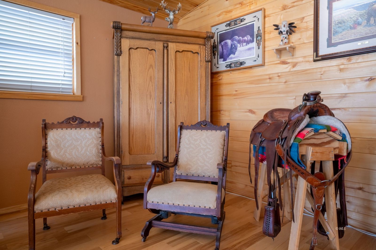
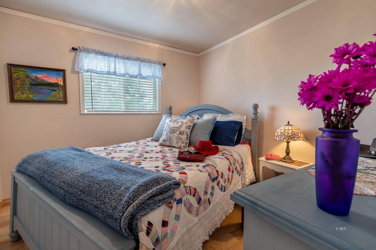
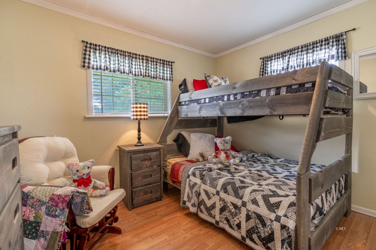
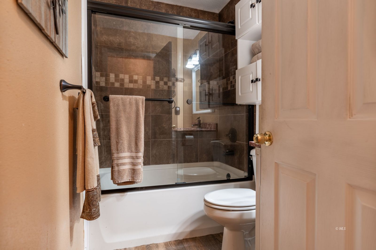
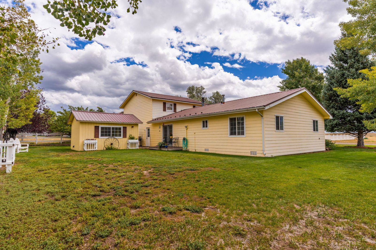
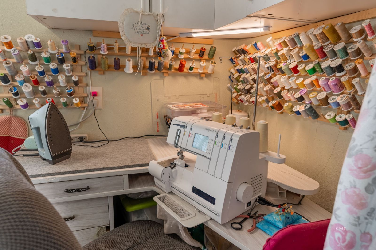
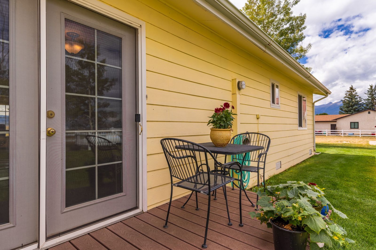
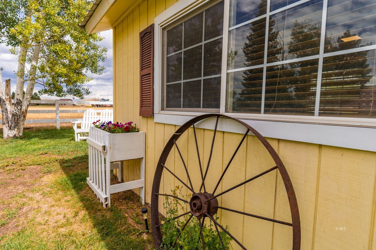
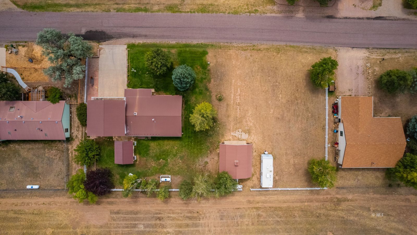
$539,000
MLS #:
2516469
Beds:
3
Baths:
1.75
Sq. Ft.:
4175
Lot Size:
0.50 Acres
Garage:
2 Car Attached, Detached, Auto Door(s), Remote Opener, Shelves
Yr. Built:
1978
Type:
Single Family
Single Family - Resale Home
Taxes/Yr.:
$1,143
Area:
Silver Cliff Town
Subdivision:
Vivienda Parque
Address:
39 Granada Ct
Silver Cliff, CO 81249
Pursuite and Pastimes
Pursuits & Pastimes blend into this home of soul & history. A gorgeous, serene,history unfolds beyond the red door.Entrance immediately gives way to a grand valley views,.Aspen wood walls/ceilings contrast with neutral pallet emphasizing this mtn ranch w/unexpected surprises. Lvg room is sunny/bright all day, floor to ceiling windows.Maximized "U" shaped kitchen. Lunch/breakfast bar, abundant Hickory cabs, custom granite, tumbled stone, walk out glass slider door to the secret spaces. Generous bdrms for family or overnight guests who never want to leave the mtns. Main bedroom ensuite. Brilliantly designed garage space has been converted into spacious family theater, game/music room. Walk out, suspended deck for watching fiery sunsets. Plenty of room for crowd seating and entertainment. The heated, authentic "She Shed" is a functioning quilt design center, with capacity for 8-10 merrimakers. Or maybe perfect as the studio to write your book. Detached 2 car garage/workshop. BONUS lot of 100' frontage, lots of RV and rec vehicle parking. Sprinkler system, backs to school owned open space. See video: https://ground2air-photography.aryeo.com/videos/bd8ccb0c-0e43-4451-a912-d10e32ae8e19.
Interior Features:
Cooling: None
Flooring: Laminate/Vinyl
Heating: Pellet Stove
Heating: Propane- Other
Pellet Stove
Vaulted Ceilings
Window Coverings
Work Shop
Exterior Features:
Construction: Frame
Construction: Siding-Cement/Hardie Board
Deck(s)
Fenced- Partial
Foundation: Crawl Space
Garden Area
Gutters & Downspouts
Landscape- Full
Lawn
Out Buildings
Outdoor Lighting
Patio- Uncovered
Roof: Metal
RV/Boat Parking
Sprinklers- Automatic
Trees
View of Mountains
Appliances:
Dishwasher
Garbage Disposal
Microwave
Oven/Range
Refrigerator
W/D Hookups
Washer & Dryer
Water Heater
Other Features:
Access- All Year
Resale Home
Style: 1 1/2 story above ground
Style: Contemporary
Style: Ranch
Style: Southwest
Utilities:
Cable T.V.
Garbage Collection
Internet: Satellite/Wireless
Phone: Cell Service
Power Source: City/Municipal
Propane: Available
Propane: Hooked-up
Satellite Dish
Sewer: To Property
Water: Central Hooked Up
Listing offered by:
Pamela Tirk - License# EI40005841 with Cornerstone Investments International LLC - (719) 557-9257.
Map of Location:
Data Source:
Listing data provided courtesy of: Westcliffe Listing Service (Data last refreshed: 05/03/24 12:30pm)
- 194
Notice & Disclaimer: Information is provided exclusively for personal, non-commercial use, and may not be used for any purpose other than to identify prospective properties consumers may be interested in renting or purchasing. All information (including measurements) is provided as a courtesy estimate only and is not guaranteed to be accurate. Information should not be relied upon without independent verification. The listing broker's offer of compensation (BOC) is made only to Westcliffe MLS participants.
Notice & Disclaimer: Information is provided exclusively for personal, non-commercial use, and may not be used for any purpose other than to identify prospective properties consumers may be interested in renting or purchasing. All information (including measurements) is provided as a courtesy estimate only and is not guaranteed to be accurate. Information should not be relied upon without independent verification. The listing broker's offer of compensation (BOC) is made only to Westcliffe MLS participants.
More Information
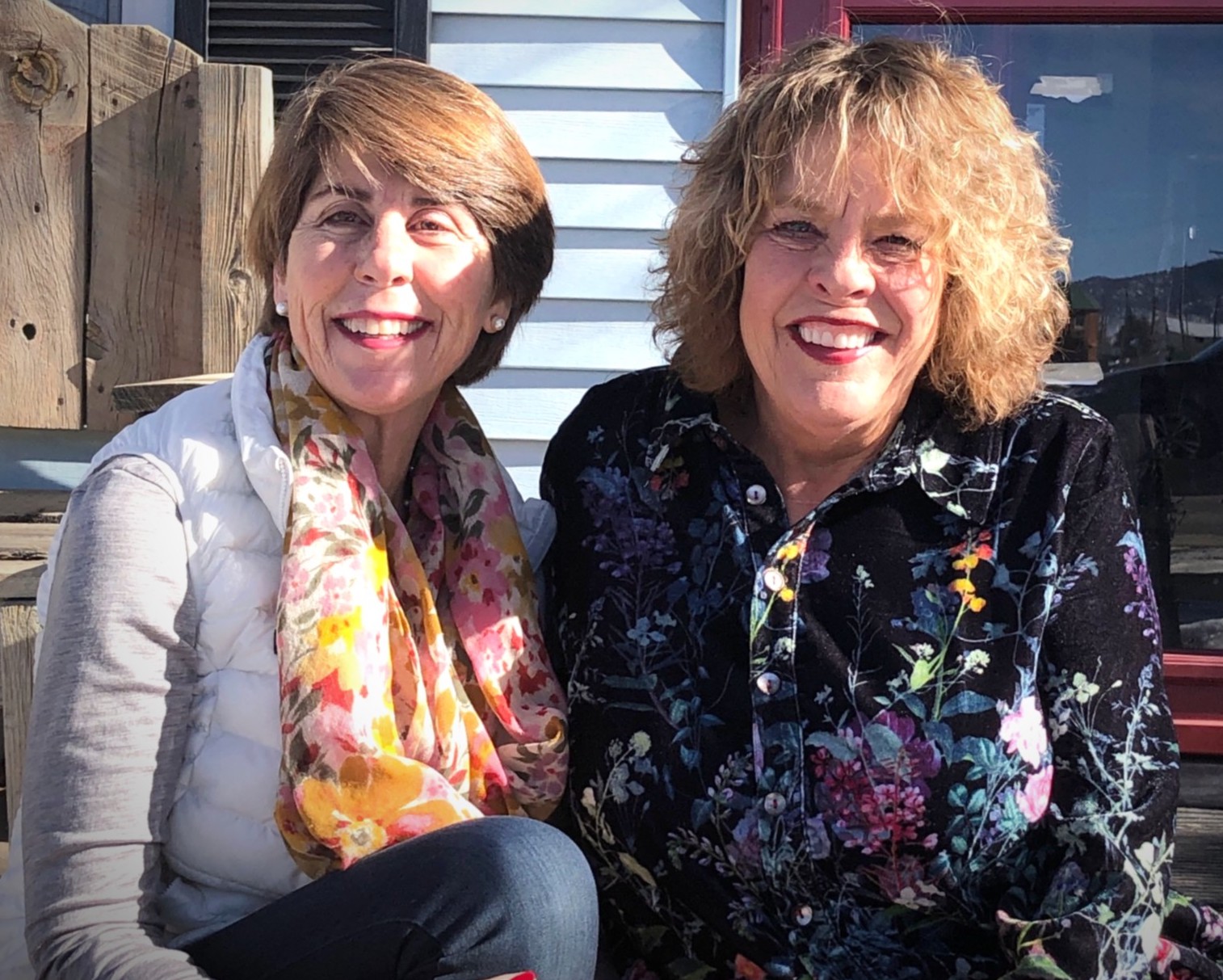
For Help Call Us!
We will be glad to help you with any of your real estate needs.
(719) 783-2803
Mortgage Calculator
%
%
Down Payment: $
Mo. Payment: $
Calculations are estimated and do not include taxes and insurance. Contact your agent or mortgage lender for additional loan programs and options.
Send To Friend

