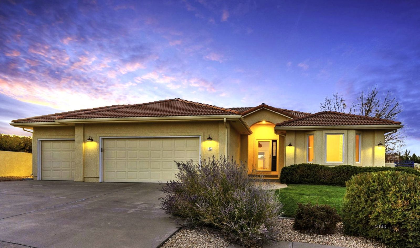
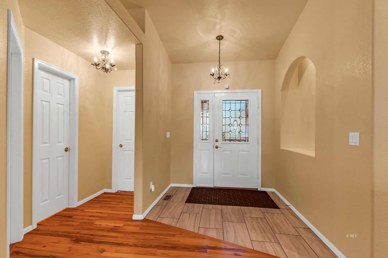
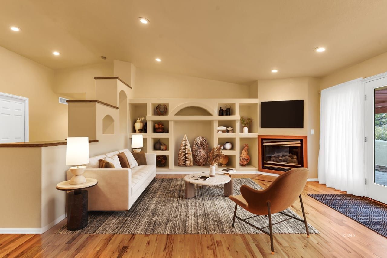
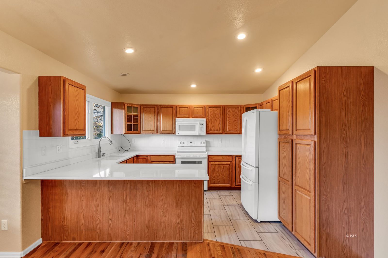
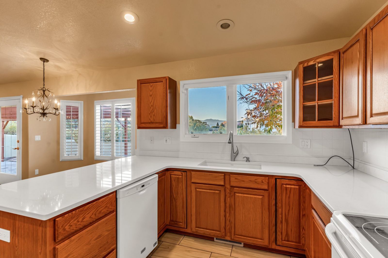
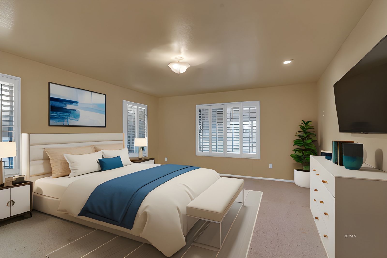
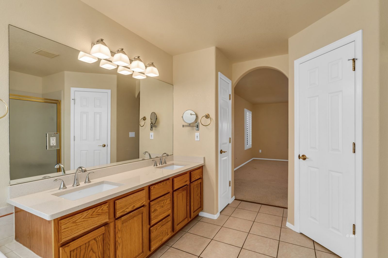
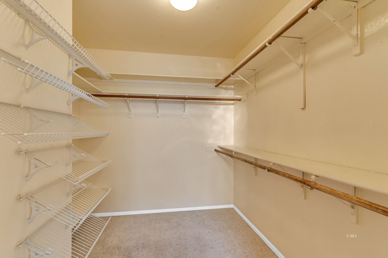
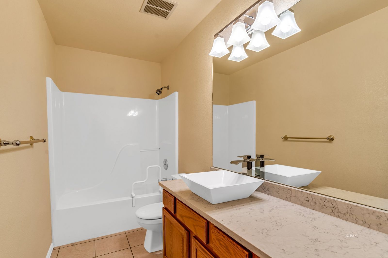
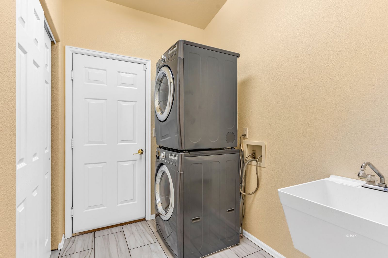
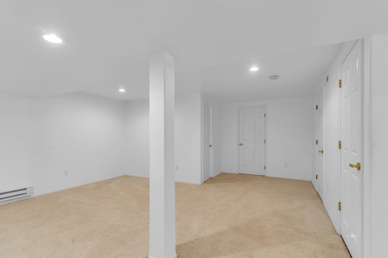
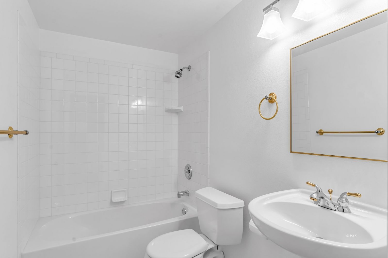
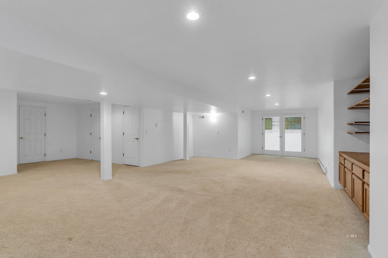
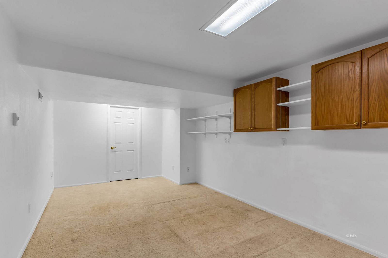
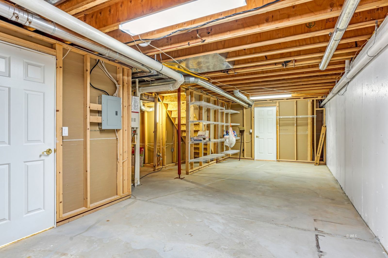
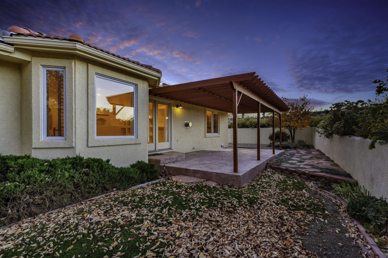
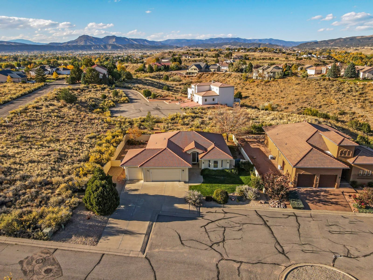
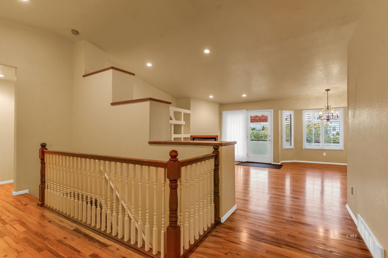
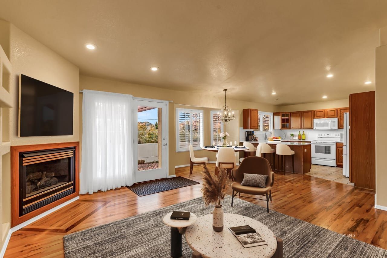
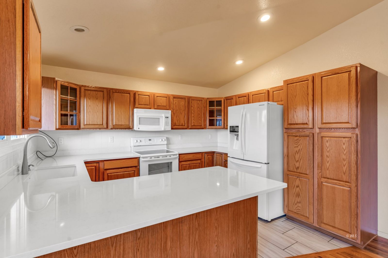
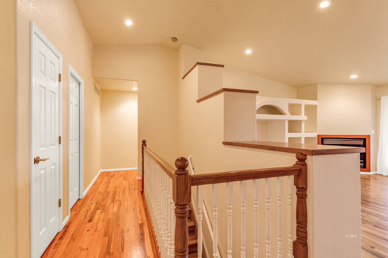
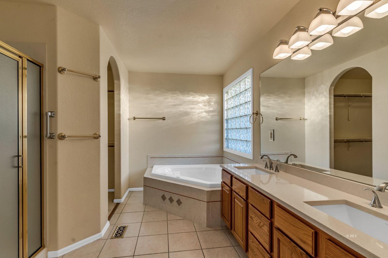
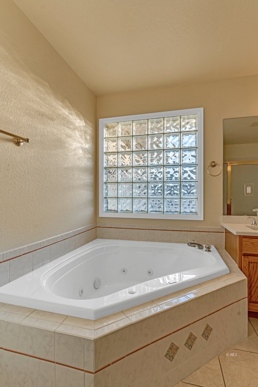
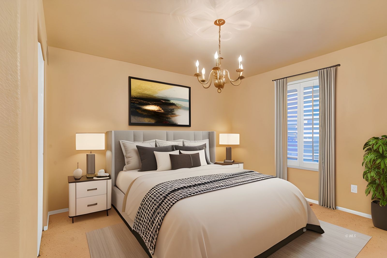
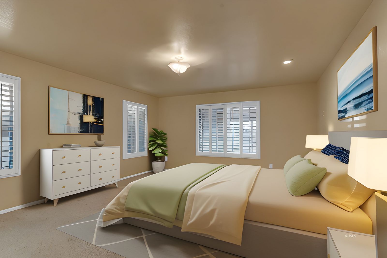
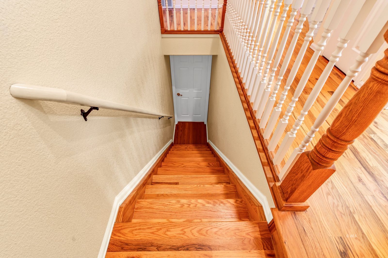
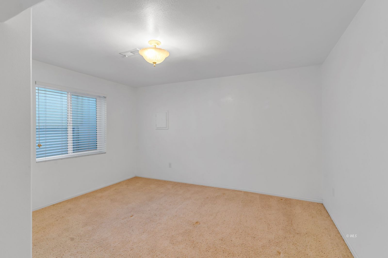
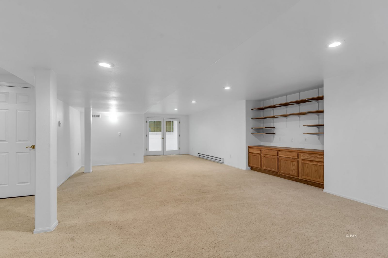
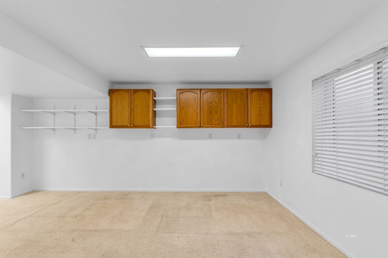
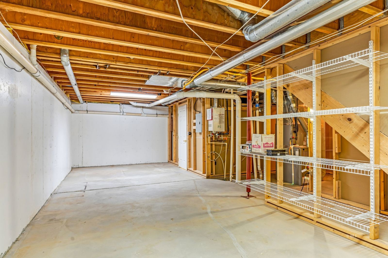
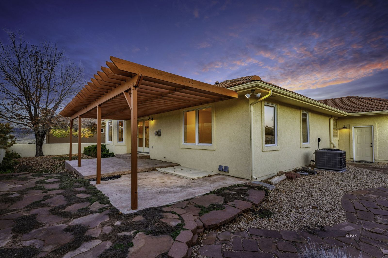
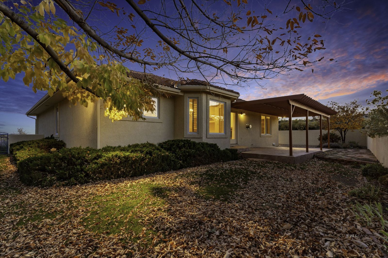
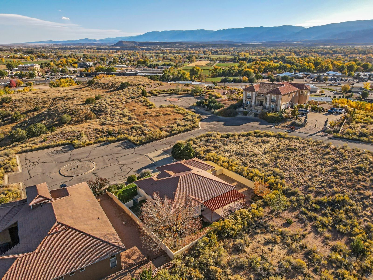
Additional Links:
Virtual Tour!
$581,500
MLS #:
2516709
Beds:
4
Baths:
3
Sq. Ft.:
4006
Lot Size:
0.22 Acres
Garage:
3 Car Attached, Auto Door(s), Remote Opener, Shelves
Yr. Built:
1997
Type:
Single Family
Single Family - HOA-Yes, Site Built
Taxes/Yr.:
$2,740
HOA Fees:
$35
Area:
Fremont County
Subdivision:
Sunrise Mesa
Address:
15 Salt Bush Ct
Canon City, CO 81212
Stunning 4 Bedroom 3 Bath Home!!
Welcome to your dream home! This exquisite 4 bedroom 3 bathroom residence offers the perfect blend of luxury, comfort and security within a serene gated community. With modern amenities and a spacious layout you'll find everything you've ever wanted in a home. Step inside and discover a beautifully designed interior with attention to detail at every turn. The open-concept living area boasts ample natural light, hardwood floors and vaulted ceilings. Built in cabinets and a gorgeous gas fireplace are featured in the living area. The kitchen boasts quartz countertops, new appliances and a gorgeous tile backsplash. The master suite is a luxurious retreat complete with a spa-like bathroom and a walk-in closet. The split floor design provides two other large bedrooms and a bathroom on the main level. The finished basement adds extra living space, perfect for a home theater, a game room, or a gym. Downstairs there is another bedroom and bathroom as well as a separate large room perfect for a home office! The basement also provides ample storage space. Other upgrades include a new furnace and air conditioner, plantation shutters, on demand water heater and a radon mitigation system.
Interior Features:
Bay Windows
Ceiling Fans
Cooling: Central Air
Cooling: Refrigerated air
Fireplace
Flooring: Carpet
Flooring: Tile/Clay
Flooring: Wood (Hardwood)
Heating: Natural Gas- FA
Jetted Tub
Power: 220 volt
Walk-in Closets
Window Coverings
Wood Burning Stove
Exterior Features:
Construction: Stucco
Cul-de-sac
Landscape- Full
Lawn
Porch
Roof: Tile
Sprinklers- Manual
Appliances:
Dishwasher
Garbage Disposal
Microwave
Oven/Range
Refrigerator
Washer & Dryer
Water Heater
Other Features:
Access- All Year
HOA-Yes
Site Built
Style: 1 story + basement
Style: Ranch
Utilities:
Cable T.V.
Garbage Collection
Internet: Cable/DSL
Natural Gas: Hooked-up
Phone: Cell Service
Phone: Land Line
Power Source: City/Municipal
Sewer: Hooked-up
Sewer: To Property
Water: Central Hooked Up
Listing offered by:
Della Rieger - License# FA100076436 with Coming Home Realty, LLC - (719) 792-1111.
Map of Location:
Data Source:
Listing data provided courtesy of: Westcliffe Listing Service (Data last refreshed: 05/03/24 9:10am)
- 11
Notice & Disclaimer: Information is provided exclusively for personal, non-commercial use, and may not be used for any purpose other than to identify prospective properties consumers may be interested in renting or purchasing. All information (including measurements) is provided as a courtesy estimate only and is not guaranteed to be accurate. Information should not be relied upon without independent verification. The listing broker's offer of compensation (BOC) is made only to Westcliffe MLS participants.
Notice & Disclaimer: Information is provided exclusively for personal, non-commercial use, and may not be used for any purpose other than to identify prospective properties consumers may be interested in renting or purchasing. All information (including measurements) is provided as a courtesy estimate only and is not guaranteed to be accurate. Information should not be relied upon without independent verification. The listing broker's offer of compensation (BOC) is made only to Westcliffe MLS participants.
More Information
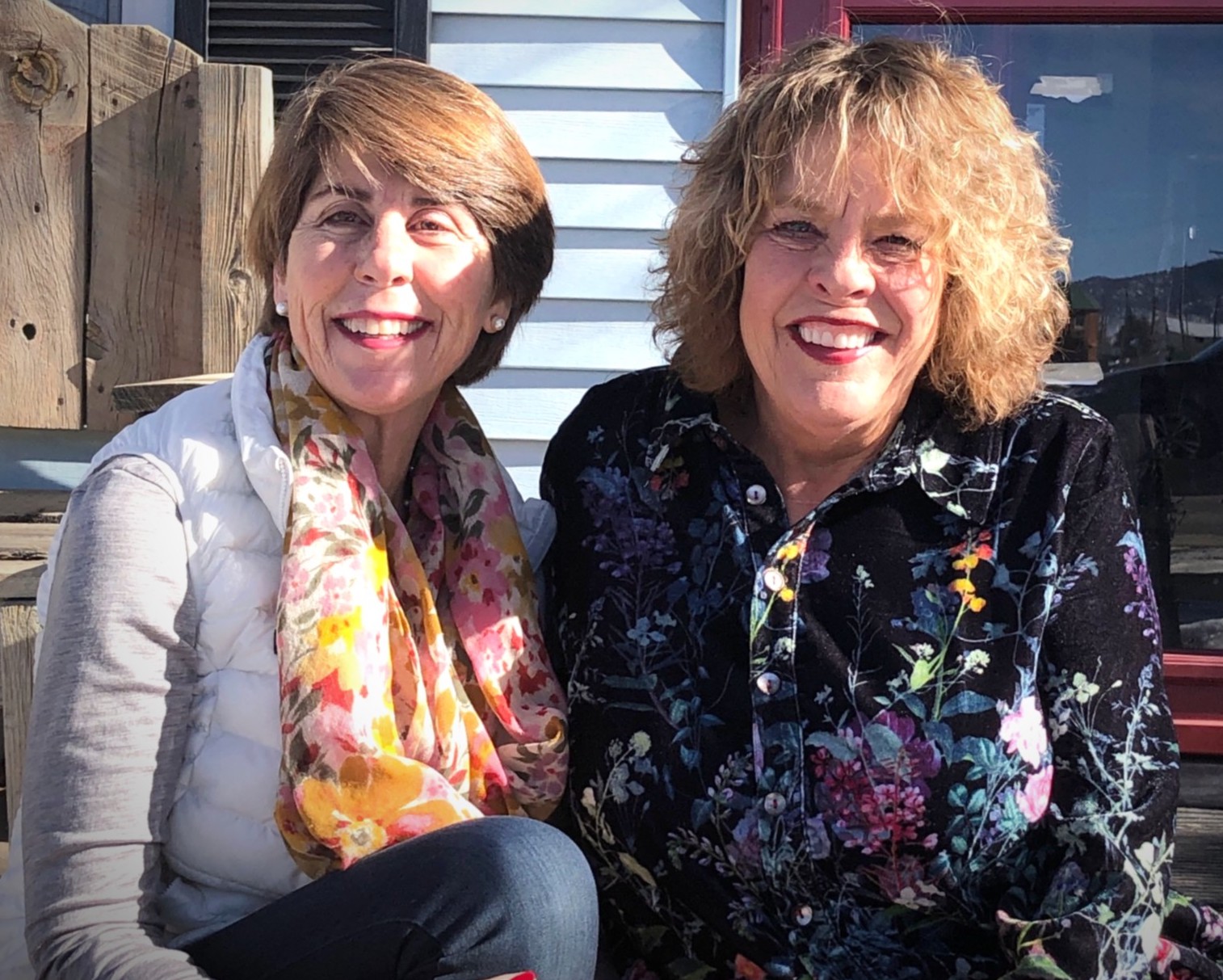
For Help Call Us!
We will be glad to help you with any of your real estate needs.
(719) 783-2803
Mortgage Calculator
%
%
Down Payment: $
Mo. Payment: $
Calculations are estimated and do not include taxes and insurance. Contact your agent or mortgage lender for additional loan programs and options.
Send To Friend

