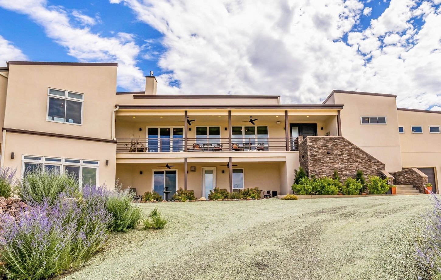
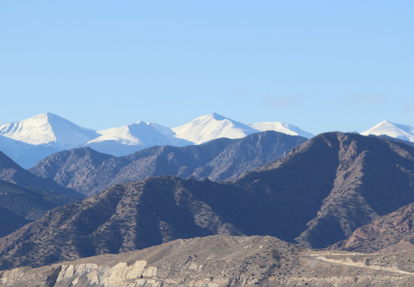
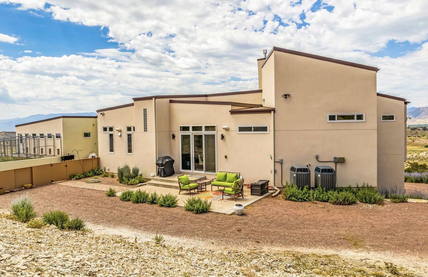
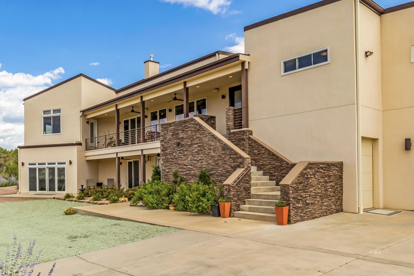
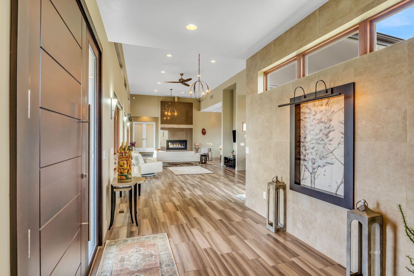
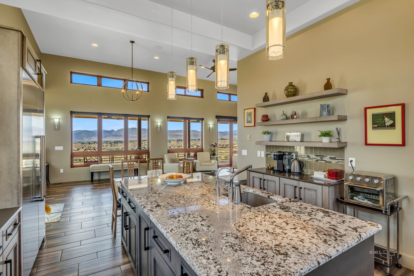
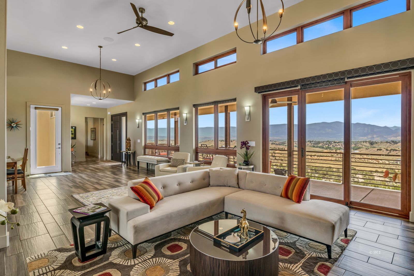
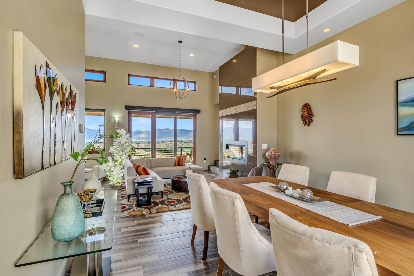
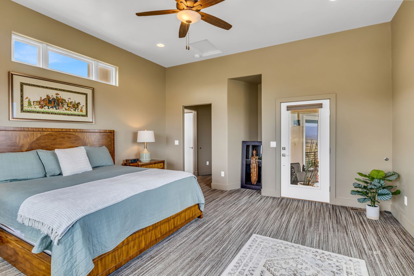
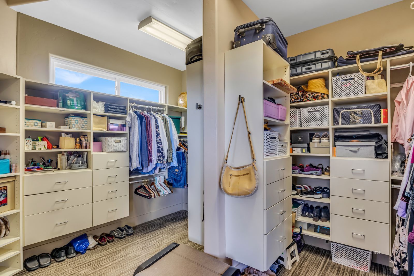
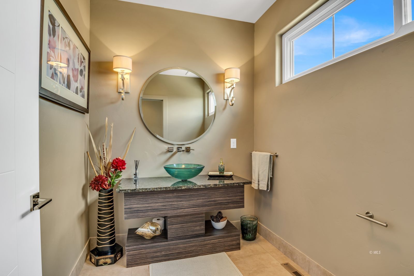
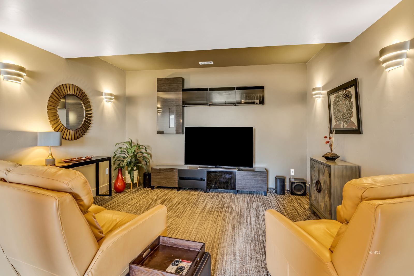
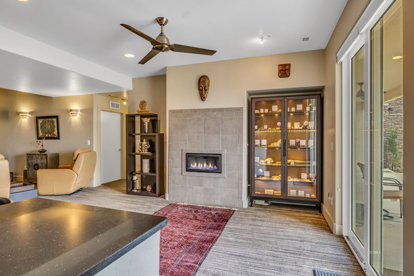
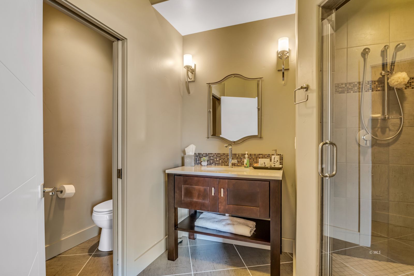
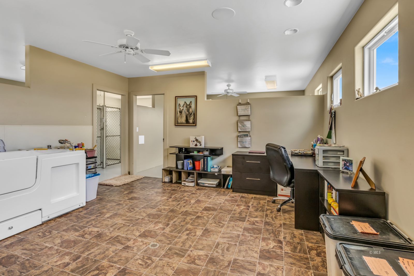
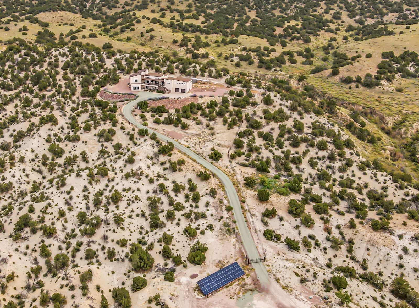
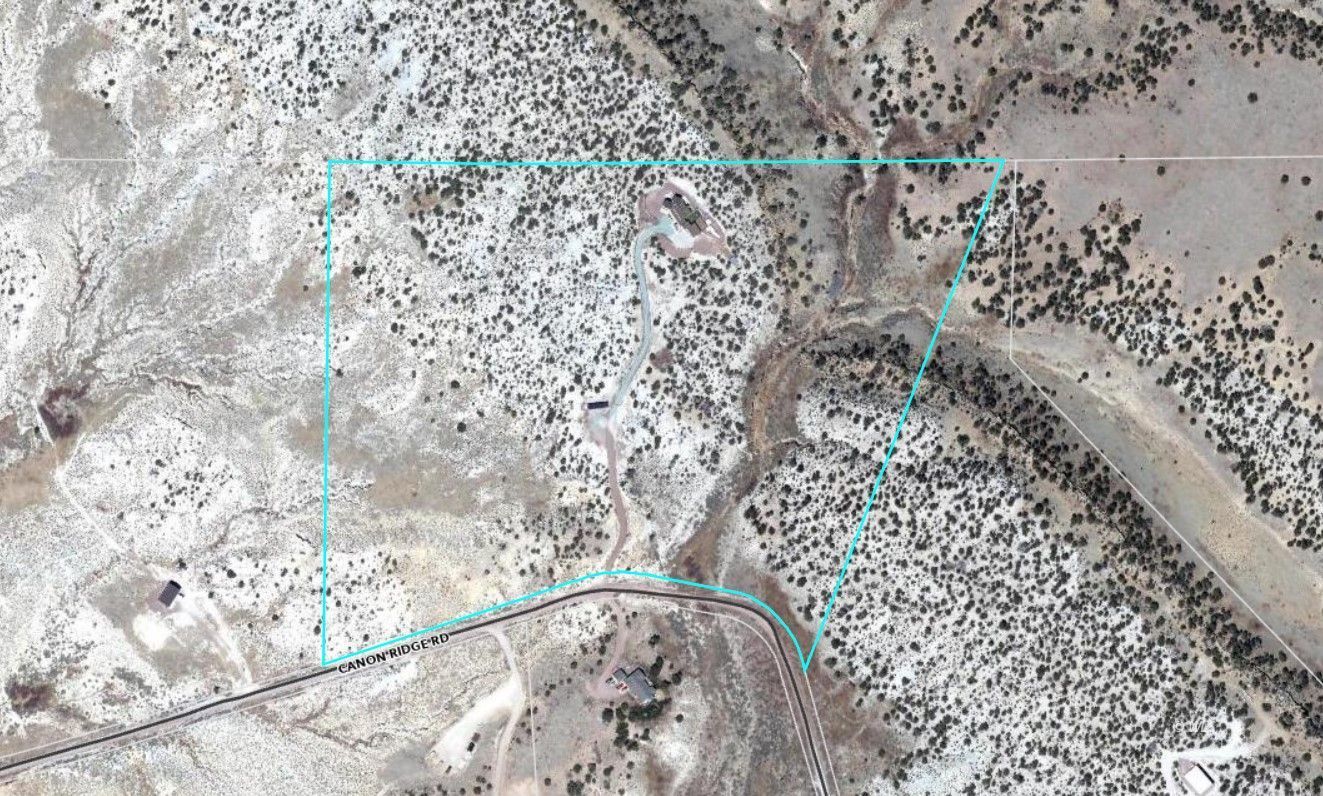
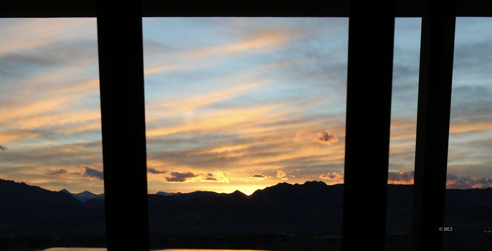
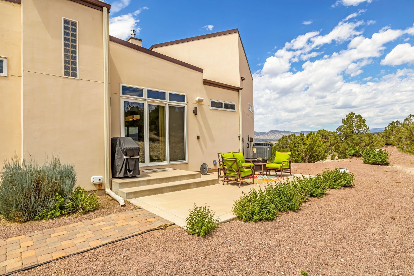
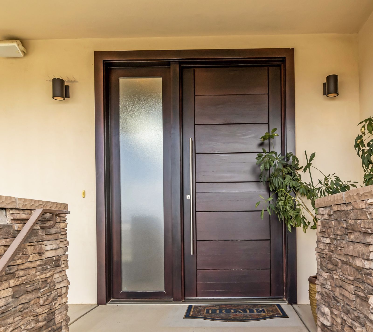
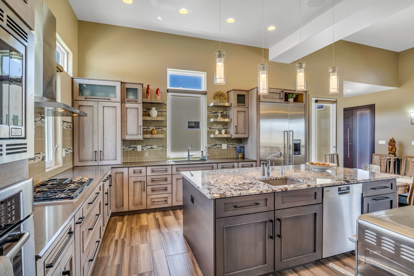
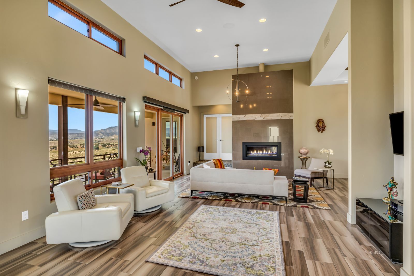
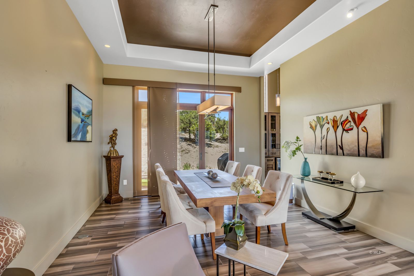
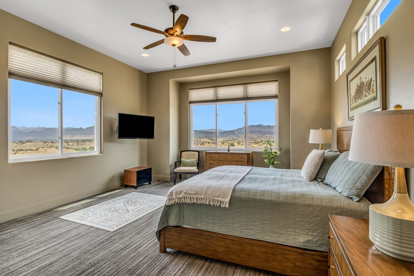
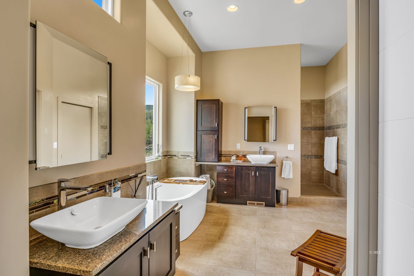
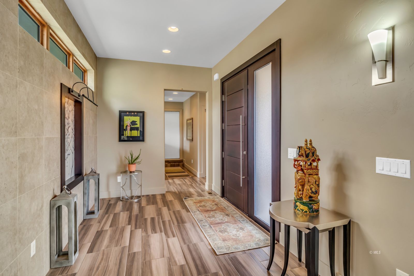
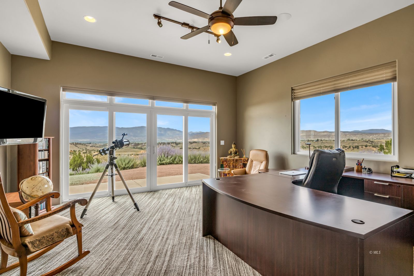
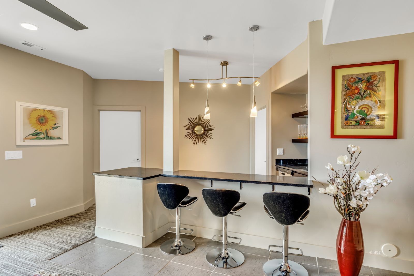
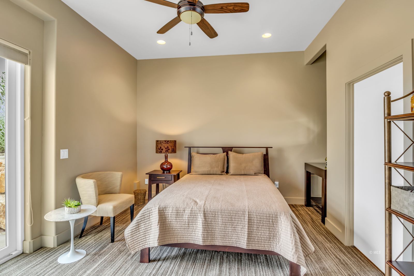
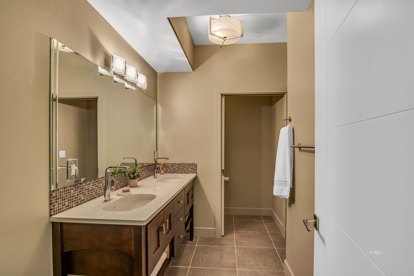
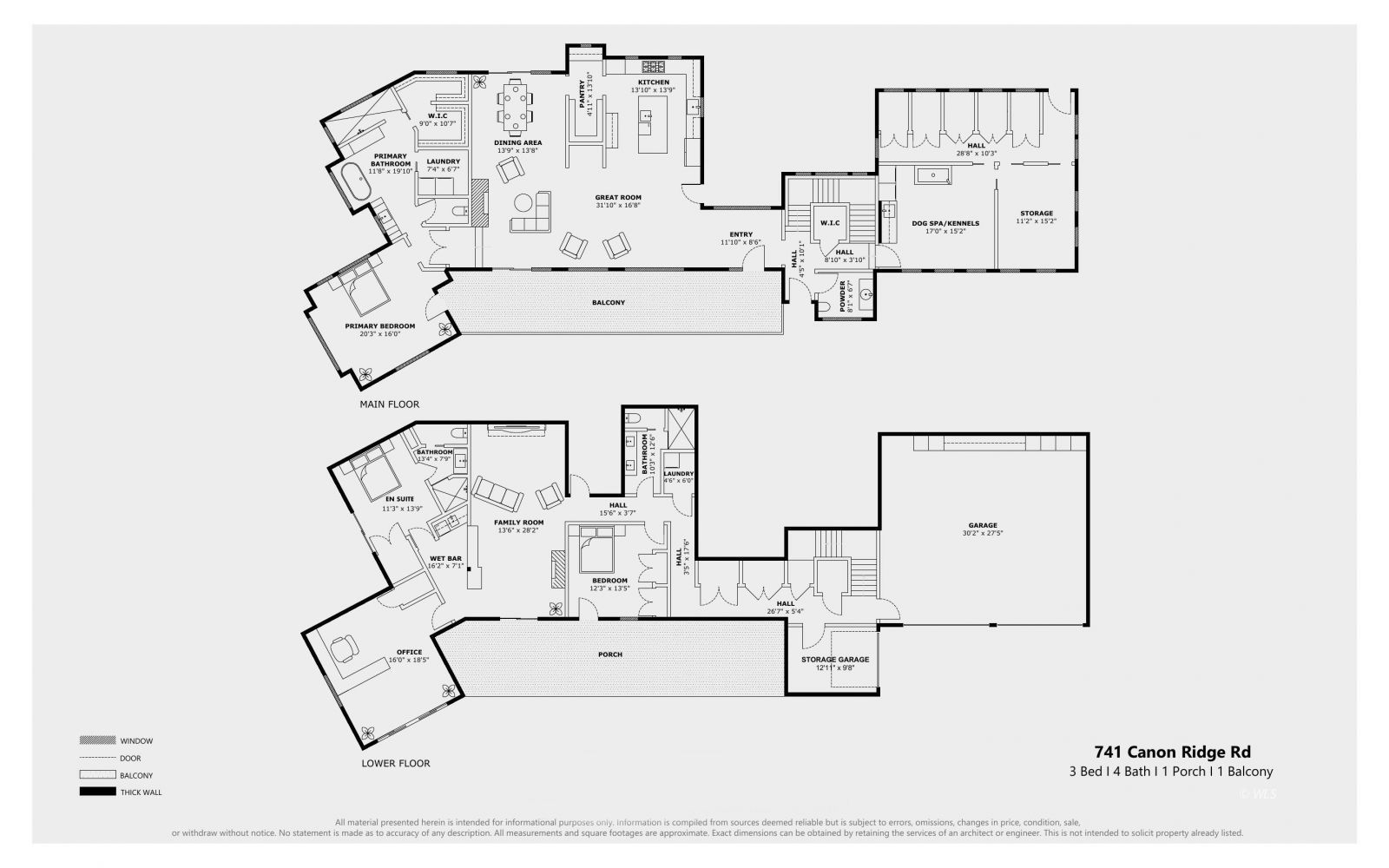
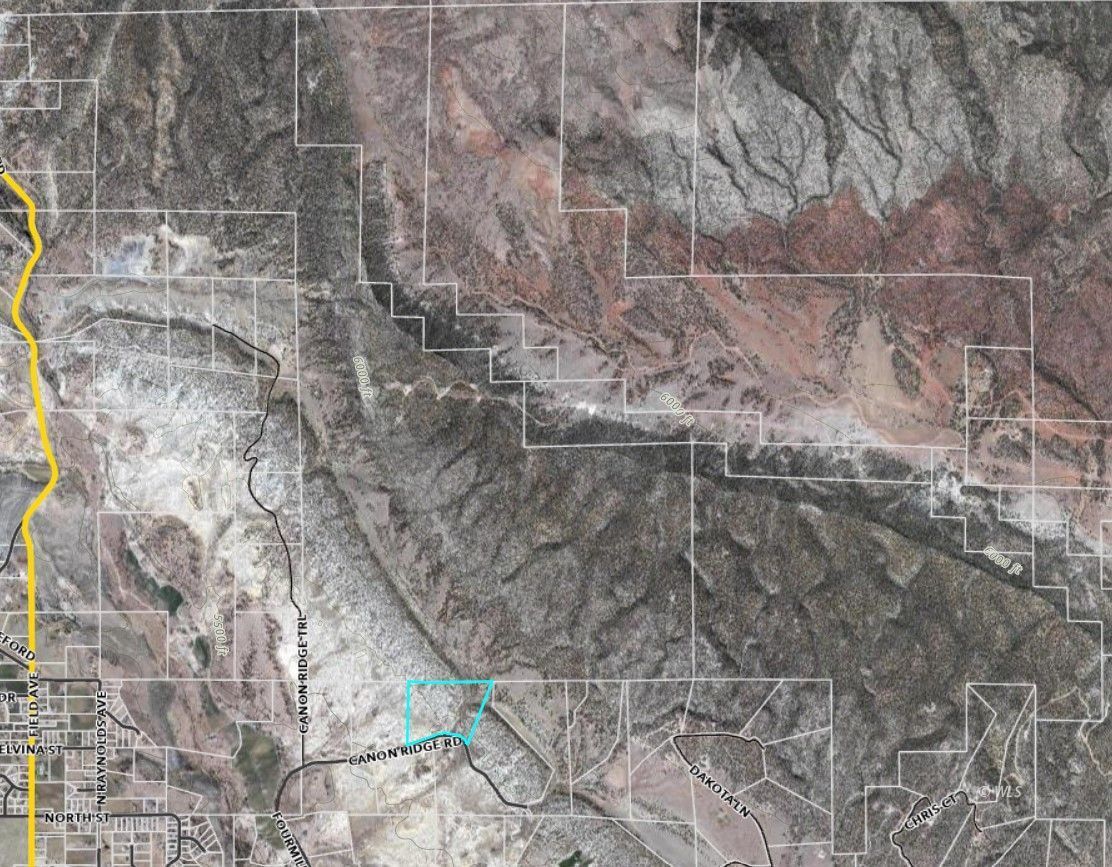
Additional Links:
Virtual Tour!
$1,345,000
MLS #:
2516428
Beds:
4
Baths:
4
Sq. Ft.:
5404
Lot Size:
35.60 Acres
Garage:
2 Car Attached, Remote Opener
Yr. Built:
2013
Type:
Single Family
Single Family - HOA-Yes, Site Built
HOA Fees:
$125
Area:
Fremont County
Subdivision:
Other
Address:
741 Canon Ridge Rd
Canon City, CO 81212
MILLION DOLLAR VIEWS!!
MILLION DOLLAR VIEWS!! This modern mountain home was designed to take advantage of the changing light and Mountain Views of southern Colorado. 4 acres of the property are fully fenced with a gated entrance, and it borders over 2200 acres of BLM land. Upon entry, you will notice many custom features. One of them being the wall of softly hued tile. This features a rendering of stylized Aspen trees hand painted by a Denver artist. Continuing, you'll view an open and spacious Great Room. This includes a custom designed kitchen, with plenty of storage and a walk-in pantry. The patios on all 4 bedrooms provide scenes of the Sangre De Cristos and Wet Mountains. Throughout the home, you'll find 10'"16' tall ceilings, built in surround sound (inside & out) and craft lighting. The Primary Bedroom not only has a lovely bathroom & walk-in closet, but its own laundry room. The Lower level includes a 2nd washer and dryer, a wet bar with refrigerator, dishwasher and sink. More info. in the photos & 3D tour at: https://my.matterport.com/show/?m=83mfKUx2Za2&brand=0&mls=1&
Interior Features:
Ceiling Fans
Cooling: Central Air
Cooling: Electric
Fireplace
Flooring: Carpet
Flooring: Cement
Heating: Electric
Heating: Propane- Other
Exterior Features:
Borders BLM
Construction: Composite
Construction: Concrete
Construction: Frame
Construction: Stone
Construction: Stucco
Dog Run
Fenced- Full
Foundation: Permanently Attached
Foundation: Slab on Grade
Garden Area
Gutters & Downspouts
Landscape- Partial
Patio- Covered
Patio- Uncovered
Roof: Composition
RV/Boat Parking
Storage Shed
Trees
View of Mountains
Appliances:
Dishwasher
Garbage Disposal
Microwave
Oven/Range
Refrigerator
W/D Hookups
Washer & Dryer
Water Heater
Water Softener
Other Features:
Access- All Year
HOA-Yes
Horse Property
Site Built
Style: 1 story above ground
Style: Contemporary
Utilities:
Garbage Collection
Internet: Satellite/Wireless
Power Source: City/Municipal
Power Source: Solar
Propane: See Remarks
Septic: Has Tank
T.V. Antennae
Water: Private Well (Drilled)
Listing offered by:
Sam Banning - License# 100055729 with Homesmart Preferred Realty (Westcliffe) - (719) 783-0995.
Map of Location:
Data Source:
Listing data provided courtesy of: Westcliffe Listing Service (Data last refreshed: 05/01/24 8:30pm)
- 218
Notice & Disclaimer: Information is provided exclusively for personal, non-commercial use, and may not be used for any purpose other than to identify prospective properties consumers may be interested in renting or purchasing. All information (including measurements) is provided as a courtesy estimate only and is not guaranteed to be accurate. Information should not be relied upon without independent verification. The listing broker's offer of compensation (BOC) is made only to Westcliffe MLS participants.
Notice & Disclaimer: Information is provided exclusively for personal, non-commercial use, and may not be used for any purpose other than to identify prospective properties consumers may be interested in renting or purchasing. All information (including measurements) is provided as a courtesy estimate only and is not guaranteed to be accurate. Information should not be relied upon without independent verification. The listing broker's offer of compensation (BOC) is made only to Westcliffe MLS participants.
More Information
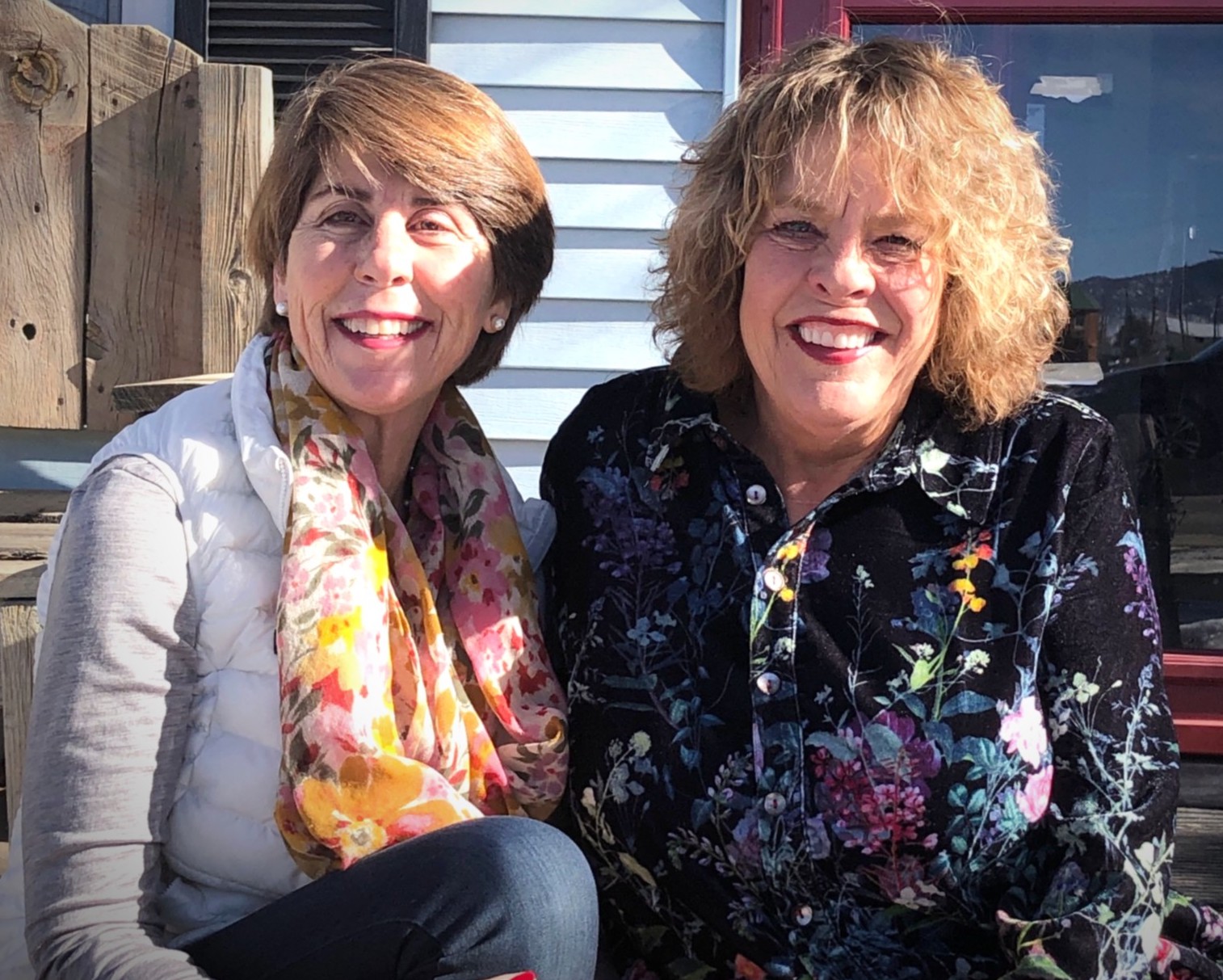
For Help Call Us!
We will be glad to help you with any of your real estate needs.
(719) 783-2803
Mortgage Calculator
%
%
Down Payment: $
Mo. Payment: $
Calculations are estimated and do not include taxes and insurance. Contact your agent or mortgage lender for additional loan programs and options.
Send To Friend

