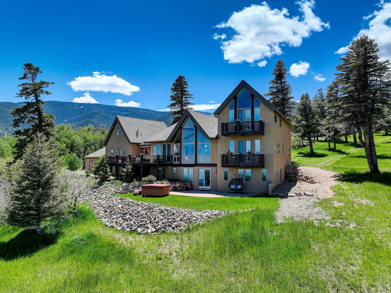
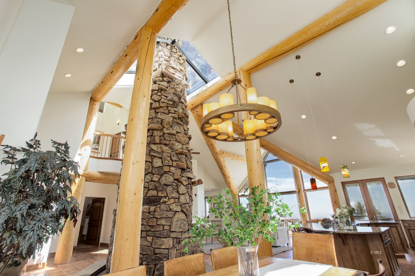
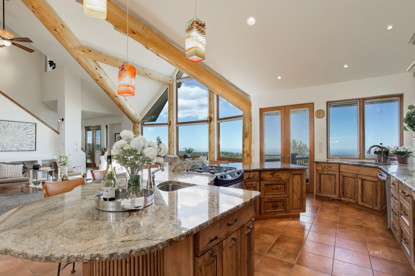
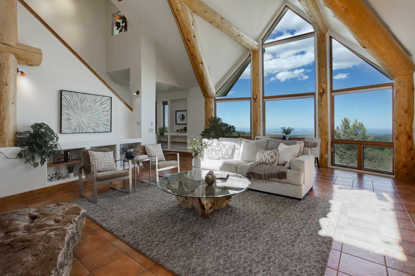
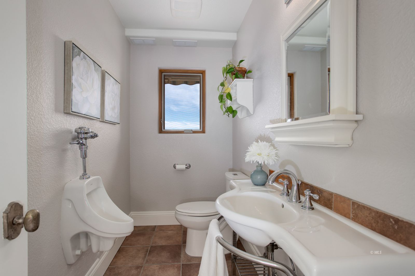
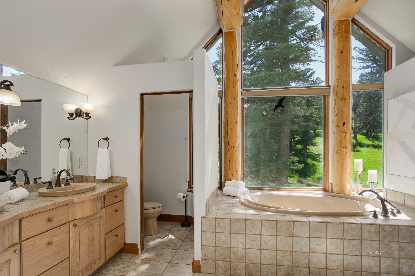
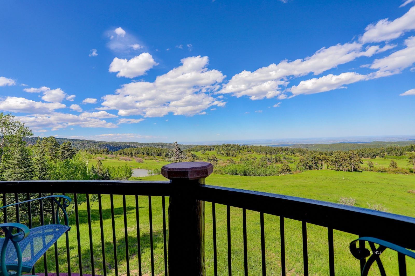
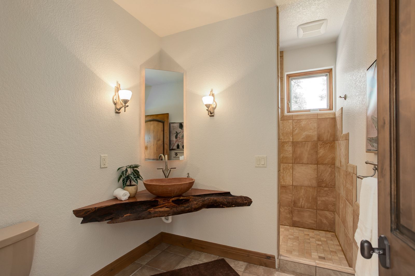
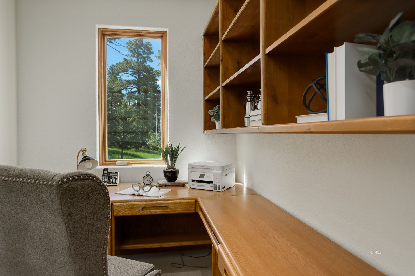
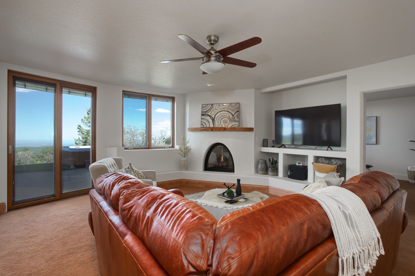
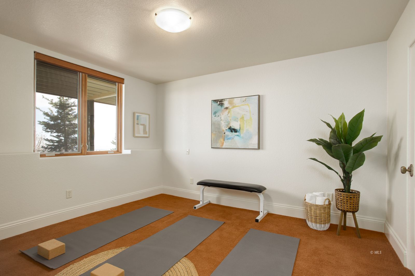
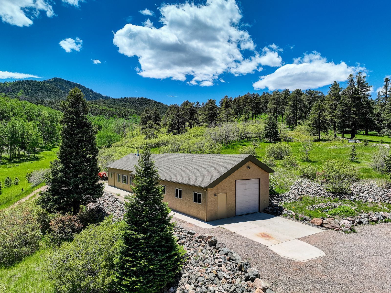
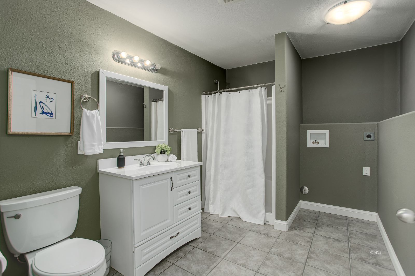
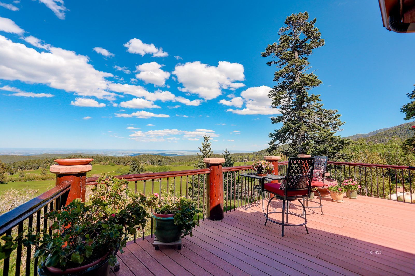
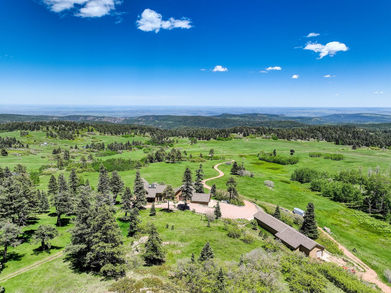
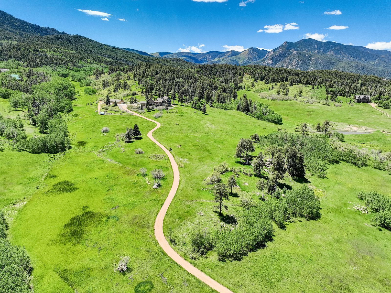
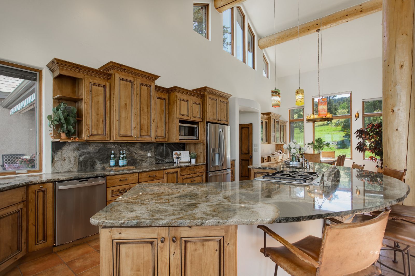
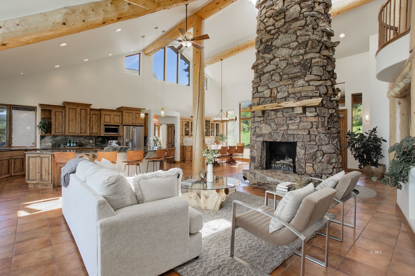
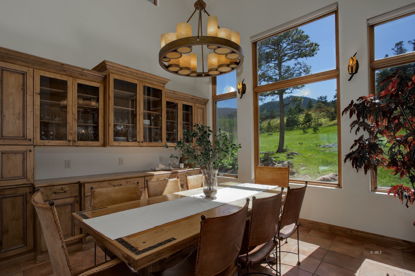
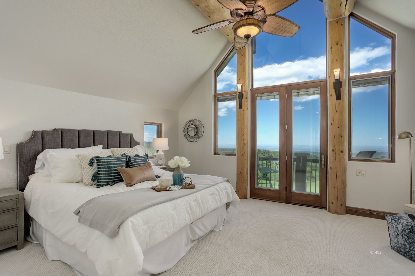
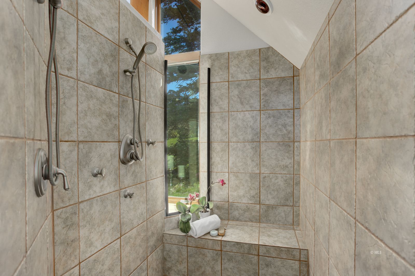
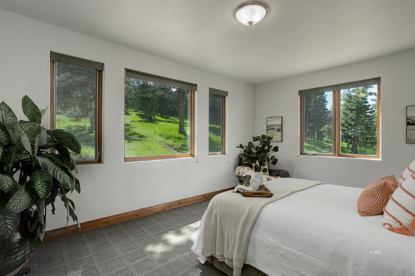
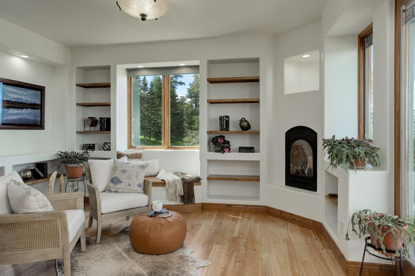
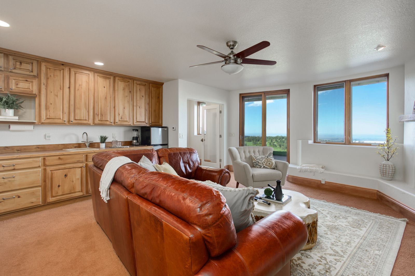
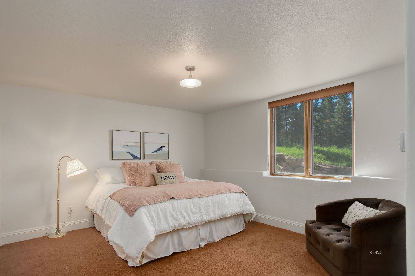
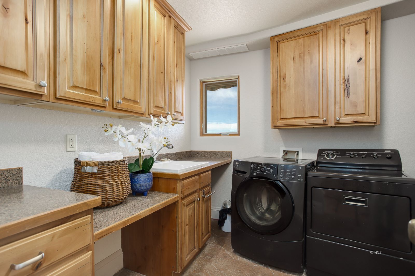
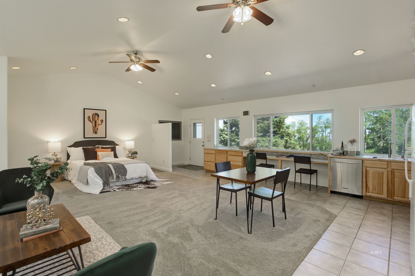
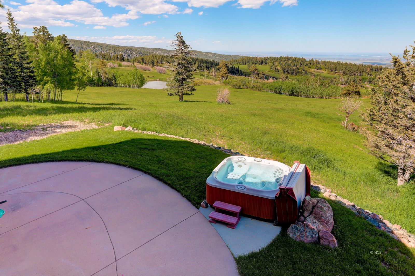
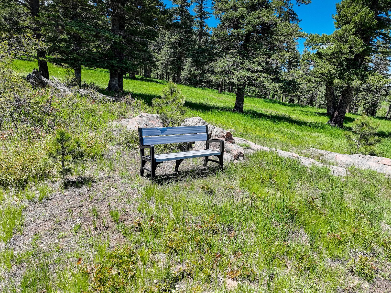
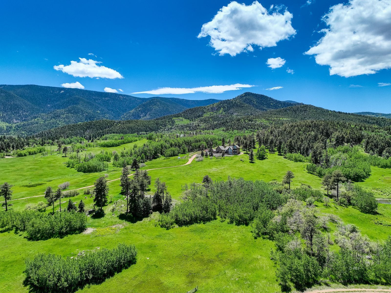
$1,950,000
MLS #:
2516698
Beds:
4
Baths:
5
Sq. Ft.:
4300
Lot Size:
35.50 Acres
Garage:
5 Car Attached, Detached, Auto Door(s)
Yr. Built:
2004
Type:
Single Family
Single Family - HOA-No, CC&R's-Yes
Area:
Pueblo County
Subdivision:
Other
Address:
8585 Snowslide Trail
Rye, CO 81069
Beautiful 35-acre Mountain Retreat
Welcome to a mountain paradise! This stunning custom home with guest quarters is on a private 35-acre parcel near Lake Isabelle. It boasts high-end finishes and radiant heat floors throughout. A 22ft cathedral ceiling great room overlooks the valley bringing in natural light to the soothing sounds of a 14ft water feature. The gourmet kitchen includes Italian granite counters and extended island, stainless steel appliances, knotty alder cabinets, with both formal and informal dining options. The main level is completed by an office, a library with a private balcony, a mud room, laundry room featuring a dog wash, and a powder room. The primary suite on the upper level offers a spacious walk-in closet, a spa-worthy bath, and a balcony. The lower level features a walk-out family room with wet bar and two additional bedrooms with en-suite baths. The detached 24x48sqft garage allows for recreational vehicles and storage. The garage also features a 970sqft guest house complete with a 3/4 bath and kitchen. With https://bit.ly/SnowslideMap, explore this home's incredible location!
Interior Features:
Ceiling Fans
Cooling: None
Fireplace
Flooring: Carpet
Flooring: Cement
Flooring: Stone
Flooring: Tile/Clay
Flooring: Wood (Hardwood)
Garden Tub
Guest House
Heating: Radiant in Floor
Skylights
Vaulted Ceilings
Walk-in Closets
Work Shop
Exterior Features:
Construction: Stucco
Cul-de-sac
Deck(s)
Foundation: Permanently Attached
Gutters & Downspouts
Lawn
Out Buildings
Outdoor Lighting
Patio- Uncovered
Porch
Roof: Shingle
RV/Boat Parking
Storage Shed
Trees
View of Mountains
Appliances:
Dishwasher
Garbage Disposal
Microwave
Oven/Range
Refrigerator
W/D Hookups
Washer & Dryer
Water Heater
Other Features:
Access- All Year
CC&R's-Yes
HOA-No
Style: 2 story + basement
Utilities:
Propane: Hooked-up
Septic: Has Tank
Water: Private Well (Drilled)
Listing offered by:
Camellia Coray - License# FA40042316 with Coldwell Banker Realty - 719-550-2500.
Map of Location:
Data Source:
Listing data provided courtesy of: Westcliffe Listing Service (Data last refreshed: 05/02/24 7:20am)
- 14
Notice & Disclaimer: Information is provided exclusively for personal, non-commercial use, and may not be used for any purpose other than to identify prospective properties consumers may be interested in renting or purchasing. All information (including measurements) is provided as a courtesy estimate only and is not guaranteed to be accurate. Information should not be relied upon without independent verification. The listing broker's offer of compensation (BOC) is made only to Westcliffe MLS participants.
Notice & Disclaimer: Information is provided exclusively for personal, non-commercial use, and may not be used for any purpose other than to identify prospective properties consumers may be interested in renting or purchasing. All information (including measurements) is provided as a courtesy estimate only and is not guaranteed to be accurate. Information should not be relied upon without independent verification. The listing broker's offer of compensation (BOC) is made only to Westcliffe MLS participants.
More Information
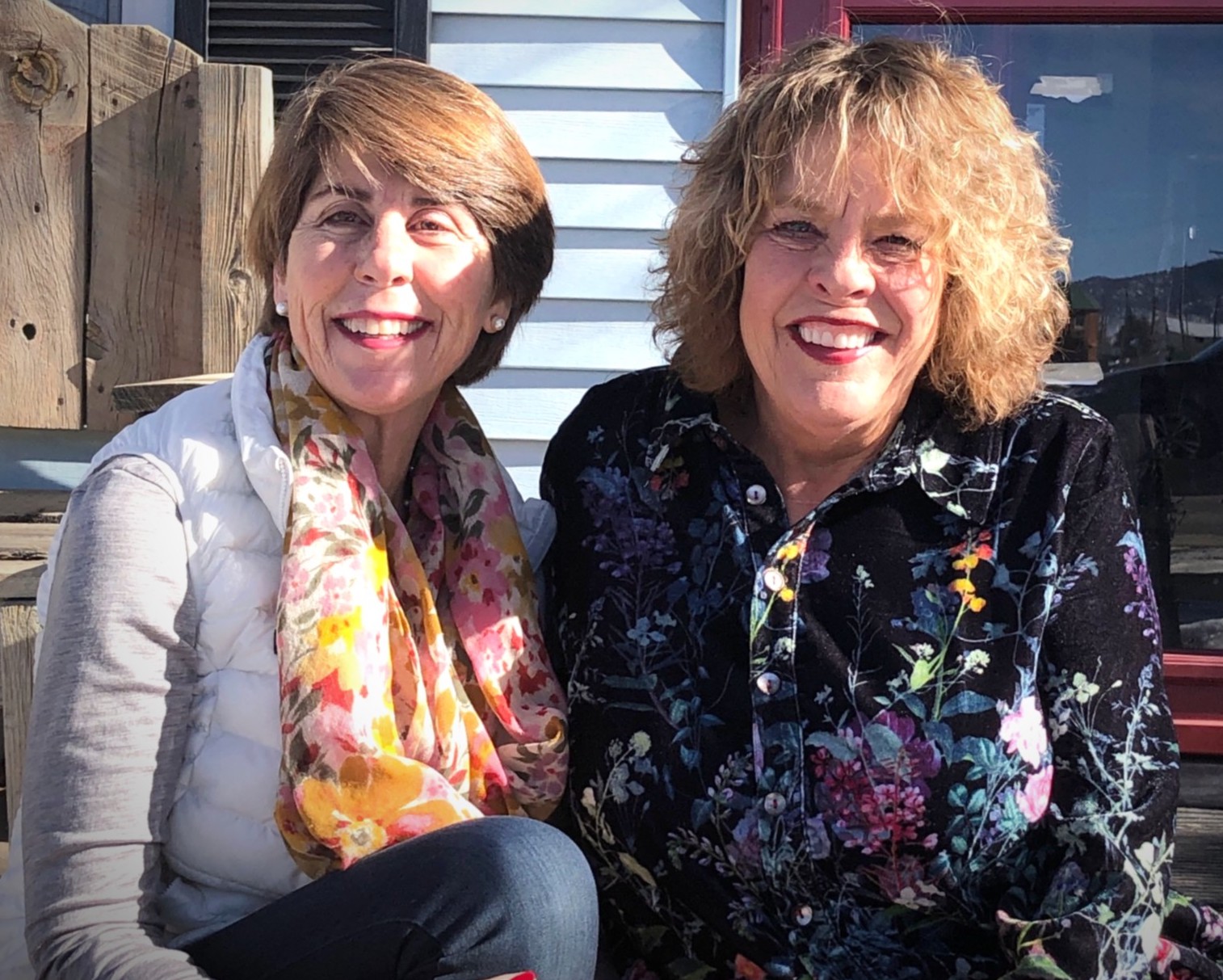
For Help Call Us!
We will be glad to help you with any of your real estate needs.
(719) 783-2803
Mortgage Calculator
%
%
Down Payment: $
Mo. Payment: $
Calculations are estimated and do not include taxes and insurance. Contact your agent or mortgage lender for additional loan programs and options.
Send To Friend

